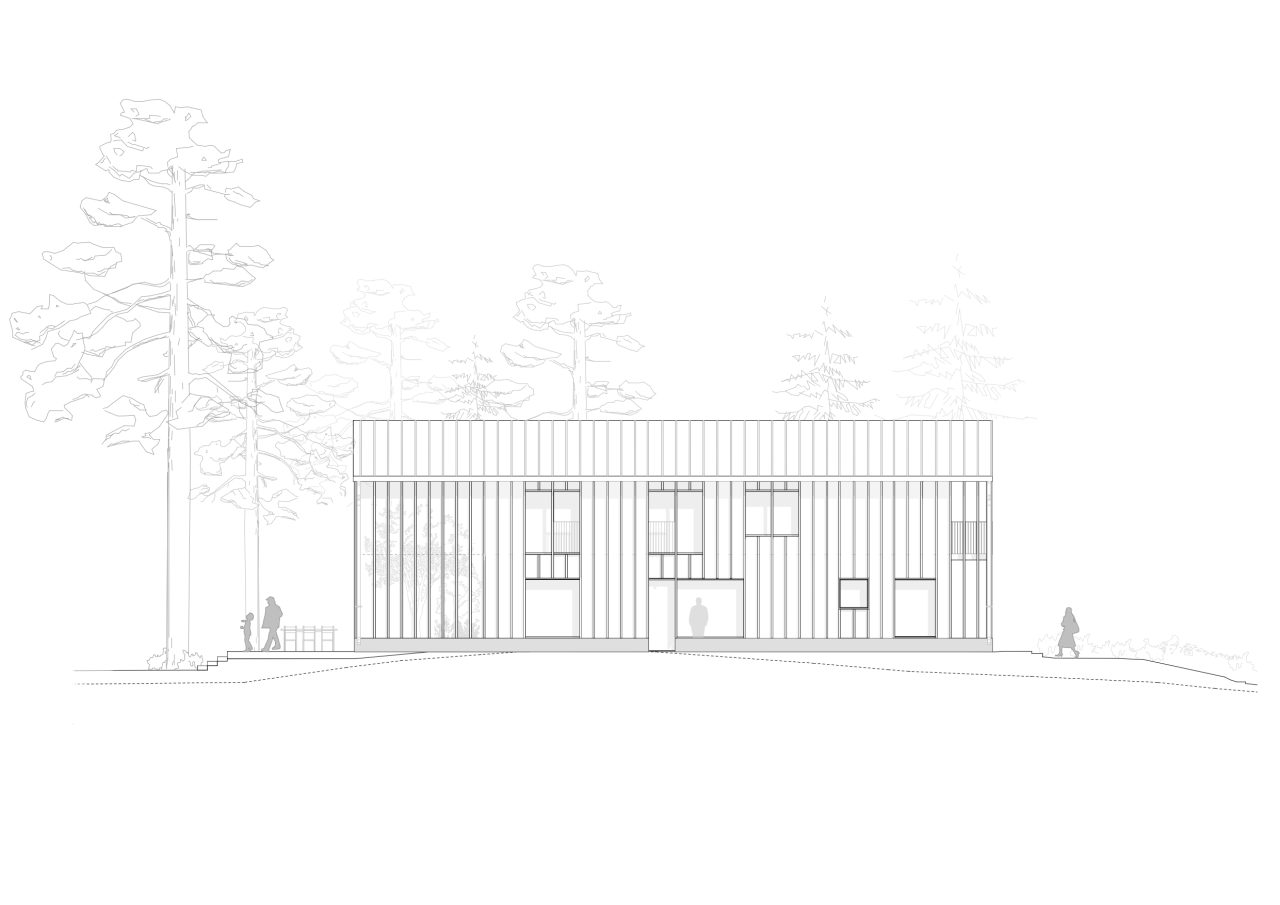
A comfortable Swedish house
Villa Skevik is situated in the heart of a forest. This charming family home is on the outskirts of Stockholm’s archipelago, inspired by the surrounding tall pine trees and a picturesque view of the sea. From the outside, it appears uniform and relatively closed, while the interior feels inviting. Offering a wonderful view of the garden and surrounding nature with plenty of natural light.
Project Facts
Type HOUSING
Location VÄRMDÖ
Year 2022
Area 186,3 M² (BOA) + 125 M² (BYA)
Team CAROLINA WIKSTRÖM, ANA GARCIA-AVELLO MENDEZ, KONDYLIA SEFERLI-FRANTZI

The site
The villa's exterior and interior appearance are shaped by its natural surroundings, while its placement within the landscape is carefully considered. Besides the main villa, the project includes a studio, an auxiliary house, and a garage. All placements are considered in harmony with the existing environment.
The Facade
A continuous pattern of Fir tree panels decorates the facade, allowing openings for windows and doors to follow the rhythm.

The concept
A play between the principles of void and mass is used to develop the villa. With gentle movements, the design moves smoothly from empty spaces to solid spaces and vice versa. A series of wooden columns runs throughout the entire volume, which is the main tool for these movements. With geometric progress, the columns grow longer or shorter but always follow the same pattern. They are either the only border element with the exterior or they are complemented by wooden or glass surfaces. The choice of materials also results in natural light being able to enter the villa, once again reducing the boundaries between nature and the building.
The Interiors
The greenery of the outside is woven into the interior of the villa through the double-height orangery. The wood cladding of the façade is reflected in the custom-built furnishing of the interior. Further blurring the lines between inside and outside.












